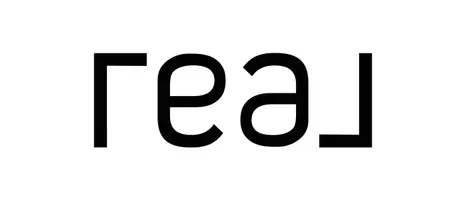6050 Cheyenne Dr Milton, FL 32570
4 Beds
2 Baths
2,274 SqFt
UPDATED:
Key Details
Property Type Single Family Home
Sub Type Single Family Residence
Listing Status Active
Purchase Type For Sale
Square Footage 2,274 sqft
Price per Sqft $338
MLS Listing ID 665025
Style Ranch
Bedrooms 4
Full Baths 2
HOA Y/N No
Year Built 1977
Lot Size 3.270 Acres
Acres 3.27
Property Sub-Type Single Family Residence
Source Pensacola MLS
Property Description
Location
State FL
County Santa Rosa
Zoning Res Single
Rooms
Dining Room Breakfast Room/Nook, Formal Dining Room
Kitchen Remodeled
Interior
Interior Features Ceiling Fan(s)
Heating Central, Fireplace(s)
Cooling Central Air, Ceiling Fan(s)
Flooring Hardwood, Tile
Fireplace true
Appliance Electric Water Heater, Dishwasher, Refrigerator
Exterior
Exterior Feature Outdoor Kitchen
Parking Features 2 Car Carport, Circular Driveway
Carport Spaces 2
Pool In Ground
View Y/N No
Roof Type Shingle
Total Parking Spaces 2
Garage No
Building
Lot Description Central Access
Faces Take Willard Norris Rd. to Pine Blossom Rd. then take a right on Cherokee Dr. Take a left on Driftwood Ave and then a left on Cheyenne Dr. The home will be on the right.
Story 1
Water Public
Structure Type Brick,Frame
New Construction No
Others
Tax ID 172N280000032010000
Virtual Tour https://www.youtube.com/watch?v=Rct_3IfZhMI





