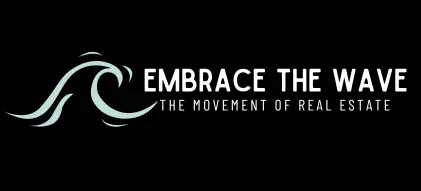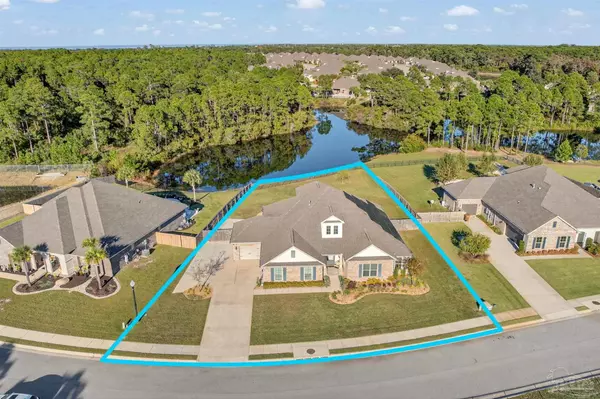1346 Lombardy Dr Gulf Breeze, FL 32563

Open House
Sat Nov 22, 11:00am - 1:00pm
Sun Nov 23, 1:00pm - 4:00pm
UPDATED:
Key Details
Property Type Single Family Home
Sub Type Single Family Residence
Listing Status Active
Purchase Type For Sale
Square Footage 3,365 sqft
Price per Sqft $274
Subdivision The Reserve At The Waters
MLS Listing ID 673597
Style Creole
Bedrooms 5
Full Baths 3
Half Baths 1
HOA Y/N No
Year Built 2018
Lot Size 0.444 Acres
Acres 0.444
Property Sub-Type Single Family Residence
Source Pensacola MLS
Property Description
Location
State FL
County Santa Rosa
Zoning Mixed Residential Subdiv
Rooms
Dining Room Breakfast Bar, Kitchen/Dining Combo
Kitchen Not Updated, Granite Counters, Kitchen Island
Interior
Interior Features Storage, Baseboards, Ceiling Fan(s), Crown Molding, High Ceilings, High Speed Internet, Recessed Lighting, Smart Thermostat, Office/Study
Heating Central
Cooling Heat Pump, Ceiling Fan(s)
Flooring Hardwood, Tile, Carpet
Fireplace true
Appliance Tankless Water Heater/Gas, Built In Microwave, Dishwasher, Disposal, Refrigerator
Exterior
Exterior Feature Fire Pit, Irrigation Well, Sprinkler, Rain Gutters
Parking Features 3 Car Garage, Boat, Front Entrance, Golf Cart Garage, Guest, Oversized, RV Access/Parking, Side Entrance, Garage Door Opener
Garage Spaces 3.0
Fence Back Yard
Pool Gunite, In Ground, Pool/Spa Combo, Salt Water, Heated
Community Features Sidewalks
Utilities Available Cable Available
Waterfront Description Lake,Pond,Waterfront,Natural
View Y/N Yes
View Lake, Pond, Water
Roof Type Shingle
Total Parking Spaces 3
Garage Yes
Building
Lot Description Central Access
Faces Head East on Soundside Dr. Turn North on Lombardy Dr. Home will be on your right.
Story 2
Water Public
Structure Type Brick,Frame
New Construction No
Others
Tax ID 262S283403000000120
Security Features Security System,Smoke Detector(s)
Virtual Tour https://listing.beachfrontphoto.com/order/7ef7b75f-3548-42ed-77ed-08de154c71f9?branding=false
GET MORE INFORMATION





