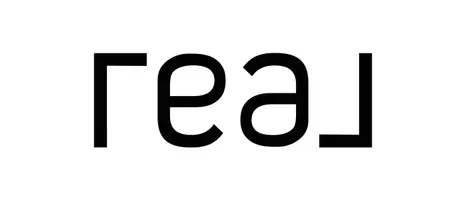Bought with Theresa "terry" Mahoney • KELLER WILLIAMS REALTY GULF COAST
$307,000
$307,000
For more information regarding the value of a property, please contact us for a free consultation.
504 Orby St Pensacola, FL 32534
5 Beds
3 Baths
3,423 SqFt
Key Details
Sold Price $307,000
Property Type Single Family Home
Sub Type Single Family Residence
Listing Status Sold
Purchase Type For Sale
Square Footage 3,423 sqft
Price per Sqft $89
Subdivision Willowbrook
MLS Listing ID 558944
Sold Date 10/24/19
Style Traditional
Bedrooms 5
Full Baths 3
HOA Y/N No
Year Built 1973
Lot Size 1.310 Acres
Acres 1.31
Property Sub-Type Single Family Residence
Source Pensacola MLS
Property Description
Beautifully maintained *5 bedroom, *3 full bathroom multi-level brick home on over 1.3 acres with it's own lake, pool and fruit trees! Don't let the age fool you - home has an effective date of 1990 due to all the upgrades: Brand-new, high end laminate plank flooring throughout the main level (a $10K investment), newer vinyl windows with Levolor blinds, metal *hurricane shutters, *NO popcorn ceilings, *custom kitchen with gorgeous Wellborn-made cabinets and *Stainless appliances; separate dining and living rooms; plus screened-in porch overlooking the above ground pool with decking & fenced yard. The top floor has 4 bedrooms and 2 bathrooms. The 3rd level has a 2-car garage (with access to a root cellar that has a vapor barrier!), a huge fire-placed family room with sliders to back yard, laundry room and 3rd full bathroom, plus a game room and 5th bedroom! HVAC & duct work is newer. Extra *detached, over-sized 2-car garage/work shop. Wow! Too many features to list - a must see! Call TODAY!!
Location
State FL
County Escambia
Zoning Res Single
Rooms
Other Rooms Workshop/Storage
Dining Room Formal Dining Room
Kitchen Remodeled, Granite Counters
Interior
Interior Features Baseboards, Ceiling Fan(s), Game Room
Heating Multi Units, Central, Fireplace(s)
Cooling Multi Units, Central Air, Ceiling Fan(s)
Flooring Concrete, Tile, Carpet, Laminate
Fireplace true
Appliance Electric Water Heater, Built In Microwave, Dishwasher, Oven/Cooktop, Refrigerator, Trash Compactor, Oven
Exterior
Parking Features 2 Car Garage, Detached, Oversized, Side Entrance, Garage Door Opener
Garage Spaces 2.0
Fence Back Yard, Chain Link, Full
Pool Above Ground
Waterfront Description Pond, Natural
View Y/N Yes
View Pond
Roof Type Shingle
Total Parking Spaces 2
Garage Yes
Building
Lot Description Central Access, Interior Lot
Faces Chemstrand to Orby Street, house is on the right
Water Public
Structure Type Brick Veneer, Brick, Frame
New Construction No
Others
HOA Fee Include None
Tax ID 221N301100001007
Security Features Security System, Smoke Detector(s)
Read Less
Want to know what your home might be worth? Contact us for a FREE valuation!

Our team is ready to help you sell your home for the highest possible price ASAP





