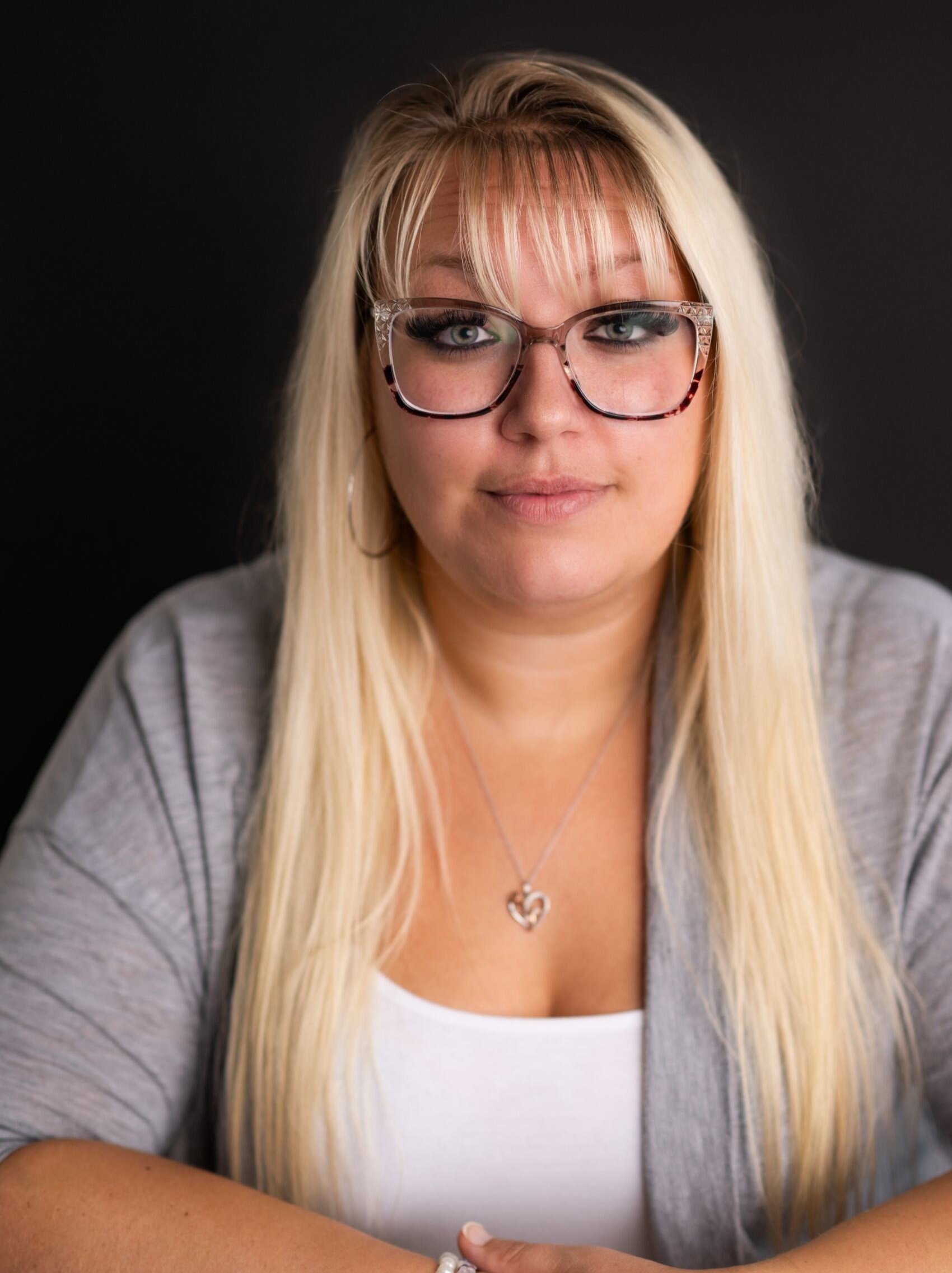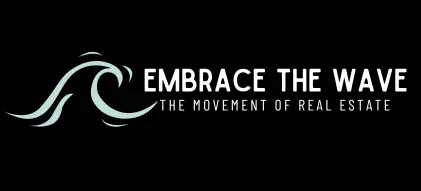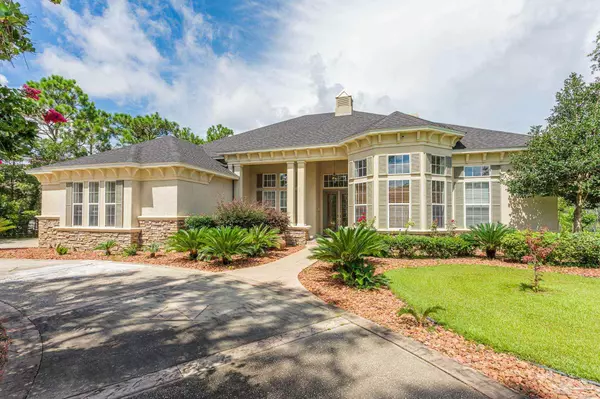Bought with Outside Area Selling Agent • OUTSIDE AREA SELLING OFFICE
For more information regarding the value of a property, please contact us for a free consultation.
4201 Soundside Dr Gulf Breeze, FL 32563
Want to know what your home might be worth? Contact us for a FREE valuation!

Our team is ready to help you sell your home for the highest possible price ASAP
Key Details
Sold Price $1,098,000
Property Type Single Family Home
Sub Type Single Family Residence
Listing Status Sold
Purchase Type For Sale
Square Footage 3,709 sqft
Price per Sqft $296
Subdivision Soundside Estates
MLS Listing ID 593508
Sold Date 08/31/21
Style Contemporary
Bedrooms 4
Full Baths 3
Half Baths 1
HOA Y/N No
Year Built 2001
Lot Size 2.280 Acres
Acres 2.28
Lot Dimensions 142 X 700
Property Sub-Type Single Family Residence
Source Pensacola MLS
Property Description
The ultimate in grace and style awaits you in this magnificent privately double gated pool home on 2 + acres of lush forested surroundings, boasting every amenity you can imagine. Step into the foyer and marvel at the formal dining room, open living area with a fireplace and breathtaking views from every angle. There is a large office, with built-in desk and shelves, and a guest half-bath. You'll love the freshly painted expanse filled with natural light. It's cheerful yet soothing, as your attention is drawn to the screened lanai, heated pool and spa glistening before you. The outdoor kitchen with gas fireplace is accentuated by triple sliding glass doors across the back of the home blending nature with indoor comfort. The gourmet chef's kitchen is perfectly equipped to delight even the most serious chef; and there's a wet bar. The four bedroom split floor plan is flawlessly designed for privacy and convenience, with two huge walk-in closets in the master and a bonus room with separate entrance. Outside is beautifully landscaped and perfect for entertaining. A wonderful backyard surprise is the open greenhouse full of delicious fruits and vegetables, which can be covered during the colder months. There's a brand new roof, water heater and 2 new AC units. The front features a circular driveway, double-leaded glass doors and classy exterior lighting. There's a 3 car garage, and large laundry room also pool has a new screen enclosure. Conveniently located near shopping, great schools, hospitals and Pensacola Beach, it's everything you'll need for an enjoyable life.
Location
State FL
County Santa Rosa
Zoning Res Single
Rooms
Dining Room Breakfast Bar, Formal Dining Room, Kitchen/Dining Combo
Kitchen Not Updated, Granite Counters, Kitchen Island, Pantry, Solid Surface Countertops
Interior
Interior Features Baseboards, Bookcases, Ceiling Fan(s), Crown Molding, High Ceilings, High Speed Internet, In-Law Floorplan, Plant Ledges, Recessed Lighting, Sound System, Tray Ceiling(s), Walk-In Closet(s), Wet Bar, Bonus Room, Office/Study
Heating Multi Units, Central
Cooling Multi Units, Central Air, Ceiling Fan(s)
Flooring Hardwood, Tile, Travertine
Fireplaces Type Two or More, Gas
Fireplace true
Appliance Electric Water Heater, Built In Microwave, Dishwasher, Disposal, Electric Cooktop, Microwave, Refrigerator, Oven
Exterior
Exterior Feature Outdoor Kitchen, Sprinkler
Parking Features 3 Car Garage, Circular Driveway, Guest, Side Entrance, Garage Door Opener
Garage Spaces 3.0
Fence Full, Electric
Pool Heated, In Ground, Pool/Spa Combo, Screen Enclosure
Utilities Available Cable Available
View Y/N No
Roof Type Shingle
Total Parking Spaces 3
Garage Yes
Building
Lot Description Interior Lot
Faces Take HWY 98 E in Gulf-breeze. Make a right on Soundside Dr. It is the second house on the right.
Story 1
Water Public
Structure Type Stone, Stucco Hard Coat Siding, Wood Siding, Block, Frame
New Construction No
Others
Tax ID 272S280000037160000
Security Features Security System, Smoke Detector(s)
Read Less
GET MORE INFORMATION





